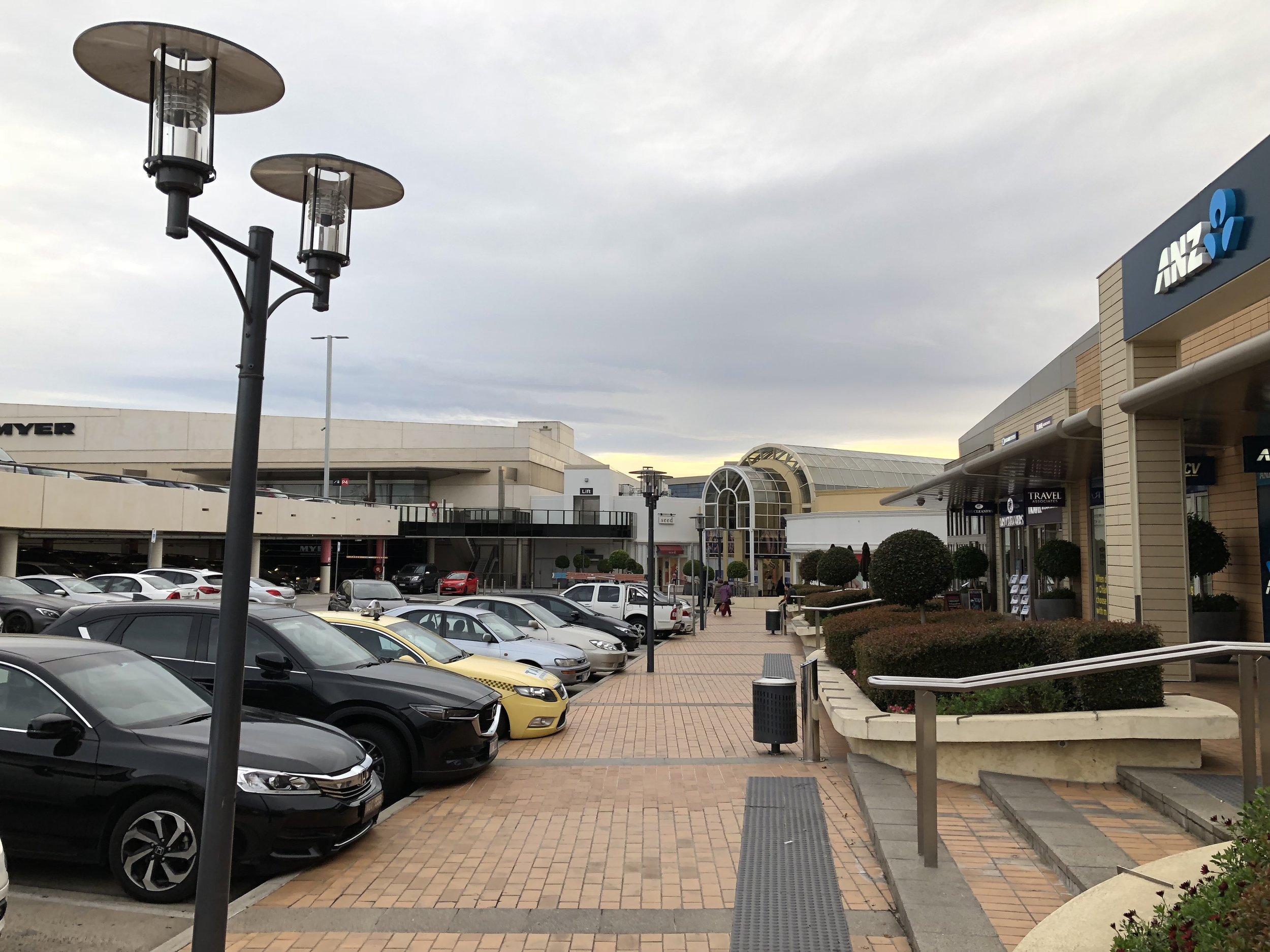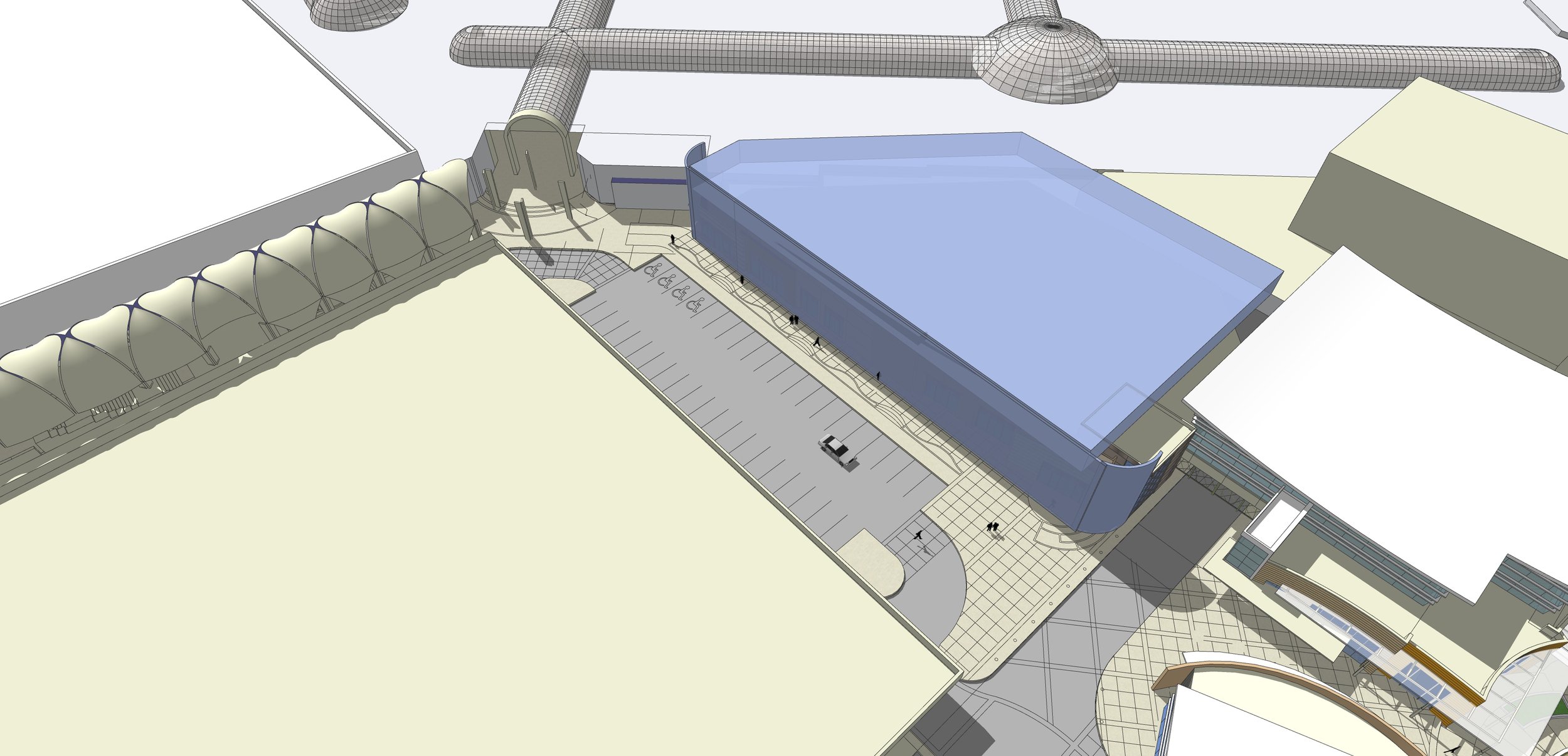Leveraging Your Front Door: Unlocking Value in External Retail Spaces
Once an overlooked afterthought in retail development, external-facing tenancies in shopping centres—former post offices, legacy banks, and convenience retail spaces—now represent untapped potential. As shopping centres evolve into experiential hubs, these disconnected frontages can no longer remain isolated. They must be reimagined, reconnected, and repurposed to integrate seamlessly into the greater retail ecosystem.
Pre-Development, Entry retail adjacent to centre entrance at Chadstone Shopping Centre, with Banking, Postal and services retailers, with a lackluster retail environment. Opportunities are endless (Chadstone, Victoria, Shopping Centre 2018)
Mapping the Opportununity Canvas Sketches
The Cost-Effective Approach: Portals, Facades, and Flow!
Retail is no longer just about transactions; it’s about creating an immersive journey. Historically disconnected storefronts can now serve as architectural gateways, bridging external and internal retail environments.
credit: Image Render Studio Study
This is where portal architecture becomes a strategic tool. Instead of costly structural overhauls, introducing punctured portals in these tenancies enables seamless transitions between outdoor and indoor spaces. These framed openings create a visually compelling entrance, signaling a new era of retail fluidity. With curated facade upgrades, an external storefront can transform into a branded statement, reinforcing a shopping centre’s commitment to innovation.
By leveraging refined architectural language, landlords can elevate the visual narrative, ensuring these spaces are more than mere conversions—they become placemaking elements. Integrating dynamic lighting, curated landscaping, and material continuity further enhances their appeal and strengthens their role within the precinct.
Credit: Canvas Design Studio, Walkway project opportunities
Monetising the Transition: Creating a Premium Retail Precinct
With retail construction costs at an all-time high, extracting value from existing assets is paramount. Underperforming tenancies—often occupied by legacy leaseholders with outdated business models—can be repositioned for higher-yield, premium retail uses.
Rather than waiting for tenant turnover, proactive landlords can reposition these spaces strategically by attracting premium specialty brands such as Country Road, West Elm, or luxury beauty retailers. These transformations create high-value transition zones that drive additional foot traffic.
Key Benefits:
Optimised tenant mix – Larger format retailers can leverage these spaces for multiple entries, enhancing accessibility and increasing dwell time.
Stronger leasing strategy – Upgraded spaces command premium lease structures, reflecting their enhanced visibility and connectivity, thereby maximising revenue per square meter.
The Security & “Which Entry” Conundrum: Balancing Access with Protection
A key concern with external-to-internal retail transitions is security. These new access points must remain welcoming while ensuring safety and operational efficiency.
A retail design-led approach addresses this challenge by integrating:
Strategic sightlines and controlled entry points
Automated gates and smart surveillance systems
Layered access zones with defined operational hours
Retail leaders like Apple and Zara have demonstrated how multi-entry retailing can be successfully executed while maintaining security and operational integrity.
Architectural activation for Apple Store at Pacific Centre, Vancouver Canada external activation shopfront connects into the centre.
Beyond Transactions: Curating an Experience-Led Retail Vision
This transformation isn’t solely about leasing optimization—it’s about curating an experience-driven retail precinct. The right combination of architectural design, tenant curation, and brand storytelling ensures these spaces become more than just new entryways. They evolve into integral elements of a shopping centre’s identity.
Transformational Impact:
Repositioning underutilized spaces into vibrant, high-value retail hubs
Encouraging dwell time through immersive retail experiences
Enhancing a shopping centre’s prestige and destination appeal
When do you start?
With evolving consumer behaviours and shifting retail dynamics, waiting for legacy tenants to vacate is no longer an option. Shopping centres that strategically activate these underutilized frontages will shape the next era of retail placemaking.
By implementing architectural interventions, premium leasing strategies, and experience-led design, landlords can transform these undervalued spaces into drivers of foot traffic, brand prestige, and long-term asset value.
Now is the time to look at your shopping centre’s external facades and ask: How can we transform these spaces into retail gold?
So feel free to say hello@shannoncloete.com if you need any spatial testing or feasibility analysis!
Coming Next:
In my next article, I will explore entry points as a holistic design strategy. How can we move beyond individual tenancies to a broader, master-planned vision? From a city-scale perspective, how can we redefine what an entry means in today’s evolving retail landscape?





